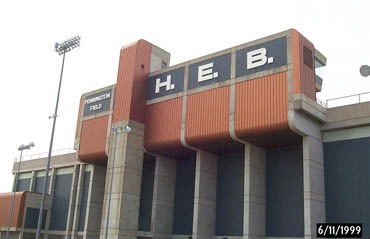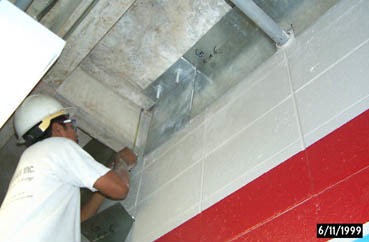Pennington Stadium

Project: Pennington Stadium Bedford, Texas
Owner: Hurst-Euless-Bedford
Ind. School District
System: Galvanized Steel Angle Wall Bracing
Area: 900 L.F.
Completed: July, 1999
Active clay soils under the western portion of Pennington Stadium had caused concrete slabs to heave as much as 3“. Concrete masonry block walls were severally cracked and spalled as a result.
In an effort to document the upward movement of the slabs, PBK Architects in conjunction with Turner Engineers, both of Dallas, requested that the top course of CMU block be removed. To protect against lateral movement, all walls were fitted with galvanized steel angles spaced 2’-0” on center and staggered on opposites sides of the wall. 18 gauge galvanized metal closure plates were installed between the braces at certain locations to maintain privacy, to enclose air conditioned spaces, and to prevent bird nesting.
The Owner, the Construction Manager, the Architect and the Engineer were very pleased with the cleanliness of the operation, and the professionalism of the Mobile Enterprises crew.

